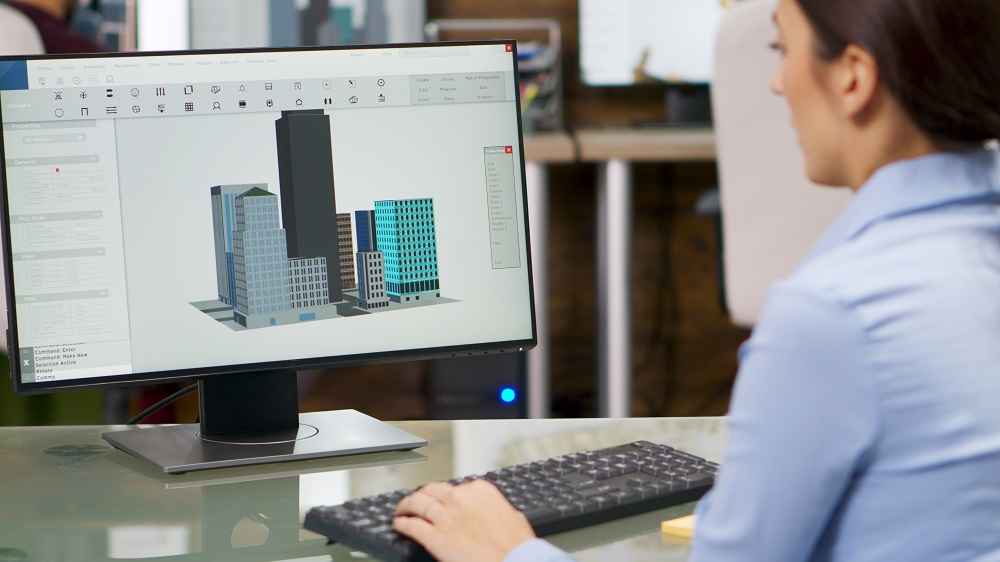Building Information Modeling (BIM)
What is Building Information Modeling (BIM)?
Building Information Modeling (BIM) is a digital representation of the physical and functional characteristics of a building or infrastructure project. It is a collaborative process that allows architects, engineers, contractors, and other stakeholders to work together on a shared digital model of a project. BIM encompasses the creation, management, and exchange of digital information throughout the entire lifecycle of a building, from initial planning and design to construction, operation, and maintenance.
At its core, BIM involves creating a three-dimensional (3D) model of a building that contains detailed information about its geometry, spatial relationships, materials, and components. This model serves as a centralized database that can be accessed and updated by all project participants, allowing for better coordination, communication, and decision-making throughout the project lifecycle.
Why learn Building Information Modeling (BIM) nowadays?
Learning about Building Information Modeling (BIM) is essential for professionals in the architecture, engineering, and construction (AEC) industry, as well as related fields such as facility management and real estate development. In today’s digital age, BIM has become increasingly prevalent as a standard practice for delivering construction projects. Here are several reasons why learning about BIM is important:
Firstly, Building Information Modeling (BIM) enhances collaboration and coordination among project stakeholders. By working on a shared digital model, architects, engineers, contractors, and other team members can collaborate more effectively, reducing conflicts, errors, and delays. BIM facilitates interdisciplinary coordination by providing a common platform for communication and decision-making.
Secondly, BIM improves the efficiency and accuracy of the design and documentation process. With BIM software, architects and engineers can create detailed 3D models that accurately represent the building’s geometry and components. These models can be easily updated and revised throughout the design process, ensuring that all stakeholders have access to the most current information.
Moreover, BIM enables better visualization and communication of design intent. With 3D modeling and visualization tools, stakeholders can easily visualize and understand complex building designs. This helps clients and project teams make informed decisions, identify design issues early, and communicate design concepts more effectively to stakeholders.
Work in Building Information Modeling (BIM)
Working in Building Information Modeling (BIM) offers a variety of career opportunities for individuals with expertise in digital modeling, construction management, and collaborative design processes. Here are some key areas where professionals can find rewarding work in BIM:
· BIM Management: BIM managers oversee the implementation and use of BIM technology within an organization. They develop BIM standards and workflows, train staff on BIM software, and ensure that projects are executed efficiently and according to best practices.
· BIM Coordination: BIM coordinators are responsible for coordinating the efforts of various project stakeholders to ensure that the BIM model remains accurate and up-to-date. They facilitate clash detection meetings, resolve conflicts in the model, and maintain the integrity of the digital data.
· BIM Modeling: BIM modelers create and maintain the 3D digital models used in the BIM process. They work closely with architects, engineers, and other project team members to develop accurate representations of building components and systems. BIM modelers may specialize in architectural, structural, mechanical, or electrical modeling.
· BIM Visualization: BIM visualization specialists use advanced rendering and animation techniques to create realistic visualizations of building designs. These visualizations help clients and stakeholders better understand the project and visualize the final outcome before construction begins.
· BIM Analysis: BIM analysts use specialized software to perform advanced analyses on BIM models, such as energy simulations, structural analysis, and cost estimations. They provide valuable insights to project teams to optimize designs and improve building performance.
· BIM Implementation Consulting: BIM consultants work with organizations to implement BIM technology and processes effectively. They assess current workflows, recommend software solutions, and provide training and support to ensure a smooth transition to BIM.
· BIM Education and Training: Educators and trainers develop curriculum and deliver training programs on BIM software and processes. They teach students and professionals how to use BIM technology effectively and prepare them for careers in the AEC industry.
· BIM Research and Development: Researchers in BIM focus on advancing the state-of-the-art in digital modeling, collaboration, and automation. They develop new tools, techniques, and methodologies to improve the efficiency and effectiveness of BIM processes.
Why is Building Information Modeling (BIM) Crucial for Innovation?
Building Information Modeling (BIM) is crucial for innovation in the architecture, engineering, and construction industry as it revolutionizes the way buildings are designed, constructed, and managed. Here are several reasons why BIM is essential for fostering innovation:
· Integrated Design Process: BIM promotes an integrated design process where architects, engineers, and contractors collaborate closely from the early stages of a project. This interdisciplinary approach fosters innovation by allowing team members to share ideas, explore alternatives, and develop creative solutions together.
· Data-Driven Decision Making: BIM provides access to rich, multidimensional data that can be analyzed and visualized to inform decision-making throughout the project lifecycle. By leveraging data analytics and simulation tools, project teams can optimize designs, evaluate performance, and identify opportunities for innovation.
· Parametric Design: BIM software enables parametric modeling, where design elements are defined by parameters and relationships rather than static geometry. This allows architects and engineers to explore a wider range of design options and quickly iterate on ideas, leading to more innovative and efficient designs.
· Prefabrication and Modular Construction: BIM facilitates the use of prefabrication and modular construction techniques by providing accurate 3D models that can be used to manufacture building components off-site. This off-site construction approach reduces waste, improves quality control, and accelerates project delivery, fostering innovation in construction methods.
· Sustainability and Performance Optimization: BIM enables designers to evaluate the environmental performance of buildings and optimize designs for energy efficiency, daylighting, and indoor air quality. By simulating various design scenarios, project teams can identify strategies to minimize environmental impact and maximize occupant comfort, driving innovation in sustainable design practices.


